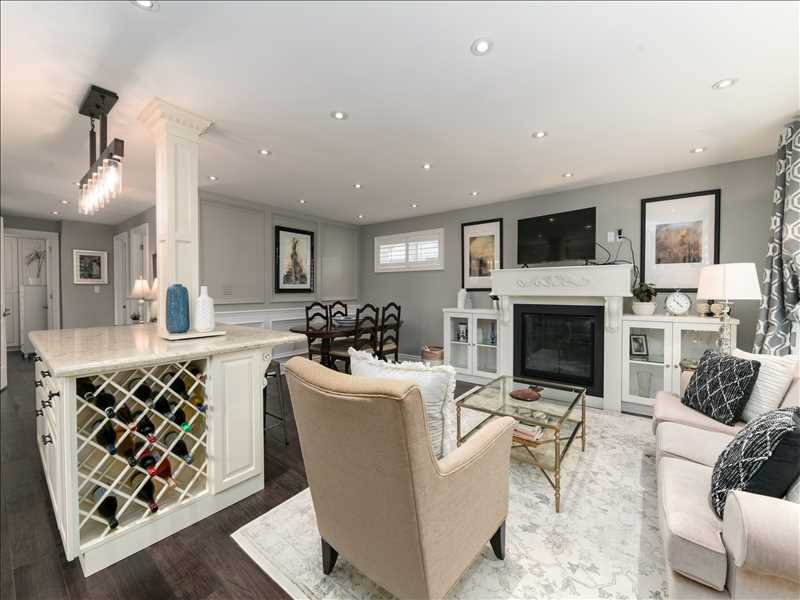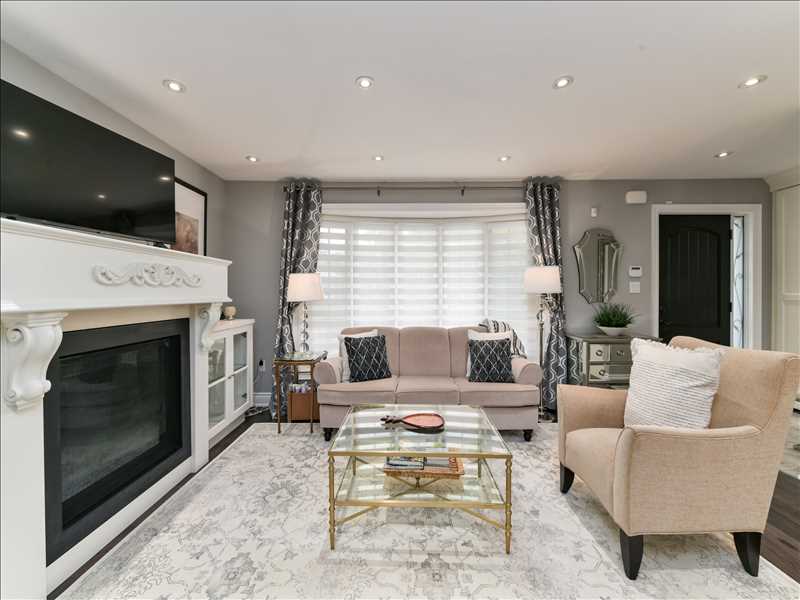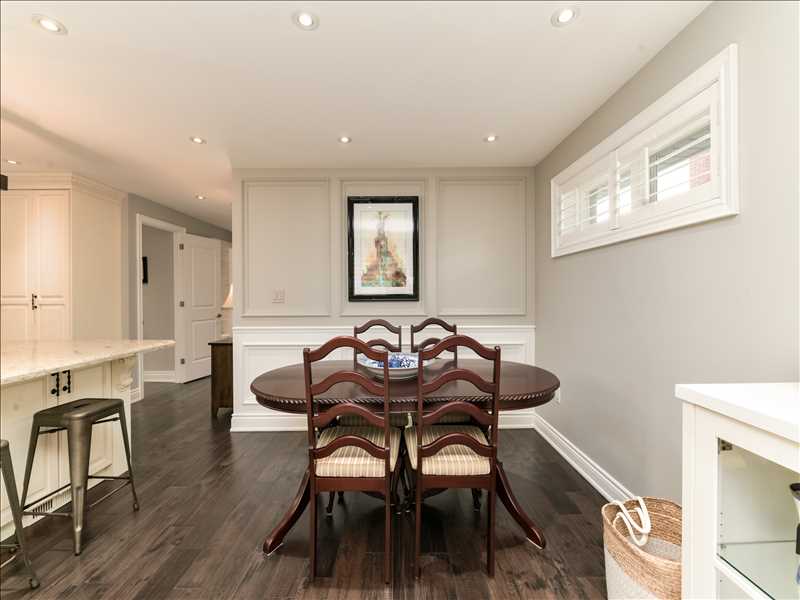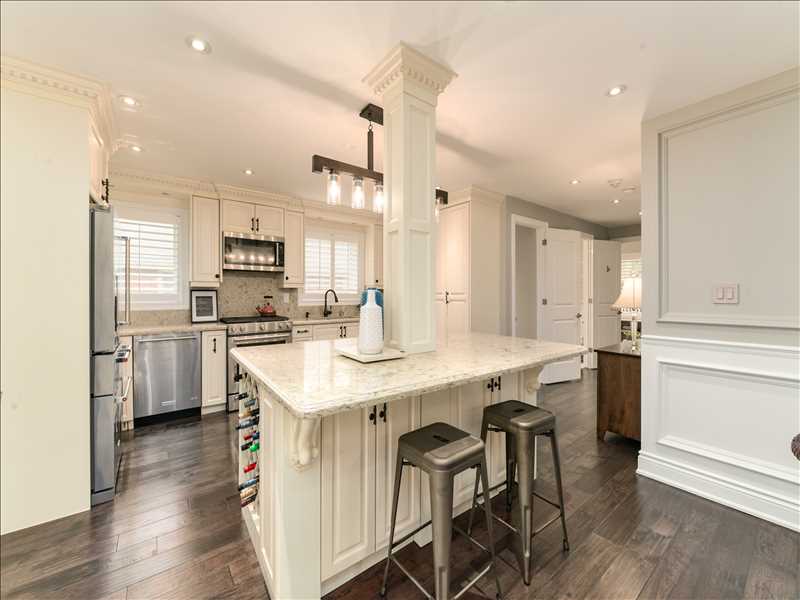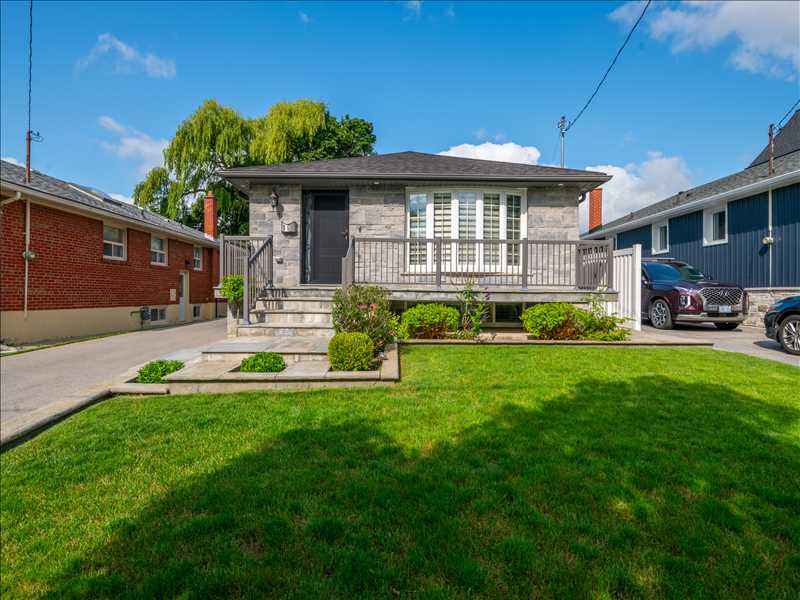
| 50 Cronin Dr Toronto W08 ON M9B 4V1 | |
| Price | $ 1,550,000 |
| Listing ID | W6694646 |
| Status | Sold |
| Property Type | Single Family Home |
| Beds | 3 |
| Baths | 2 |
| House Size | 1195 |
| Lot Size | 6165 |
Description
Stunning and modern 3-bedroom home with updated Chef's kitchen. Kitchen-Aid Stainless Steel appliances with a large island, breakfast bar, beautiful Quartz counters, and a floor-to-ceiling pantry that offers plenty of storage. This fantastic kitchen overlooks the bright open-concept dining room and living room which features a gas fireplace. Stunning dark hardwood floors that are consistent throughout the entire main floor. A fully finished basement boasts an additional bedroom and large recreation space for potential games room/movie nights and a 4-pc updated bathroom. This creates tons of additional living space. The large bright laundry room has plenty of storage, a folding counter, and an above-grade window makes doing laundry more enjoyable. The large backyard offers beautiful landscaping, extra greenspace, a large pergola, and a second patio area for outside dining and large summer parties.
Listed By:
Theresa Baird, Broker
Keller Williams Real Estate Associates
647-298-0997
